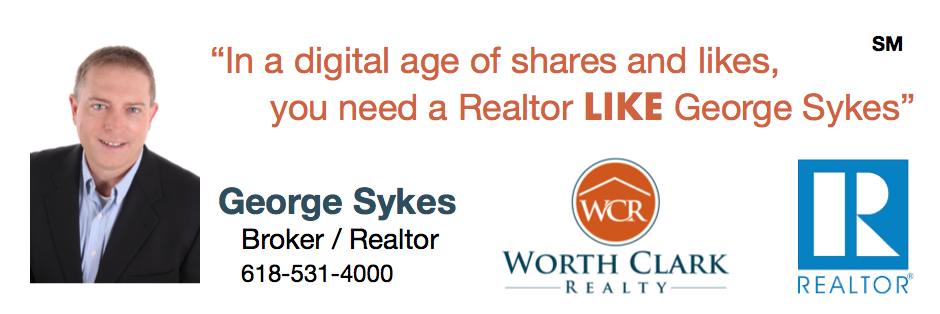
Acres

Photo: 3

Photo: 4

Photo: 5

Photo: 6

Photo: 7

Photo: 8

Photo: 9

Photo: 10

Photo: 11

Photo: 12

Photo: 13

Photo: 14

Photo: 15

Photo: 16

Photo: 17

Photo: 18

Photo: 19

Photo: 20

Photo: 21

Photo: 22

Photo: 23

Photo: 24

Photo: 25

Photo: 26

Photo: 27


Schedule a showing today!
618-531-4000
Brokered by Keller Williams Marquee



Property Details
Above Grade Finished Sq Ft: 968
Below Grade Finished Sq Ft: 472
Association Fees: 75
Association Frequency: Annually
Basement: Yes
Bathrooms Full: 2
Bedrooms: 3
Carport: No
Cross Street: Bayhill Blvd
Directions: 159 to Junction Dr to Bayhill Blvd to Bayfield Dr
Fireplace: No
Fireplaces Total: 1
Garage: Yes
Garage Attached: Yes
Garage Spaces: 2
Heating: Yes
LivingArea: 1,440
Lot Size Acres: 2.2
Lot Dimensions: 105.39 X 104.05 IRR
Parking Places: 2
Property Type: Residential
Property Style: Residential
School District: Edwardsville DIST 7
School Elementary: EDWARDSVILLE DIST 7
School Middle: EDWARDSVILLE DIST 7
School High School: Edwardsville
Subdivision: Bayhill Village
Tax Annual: $4,415
Tax Description: BAYHILL VILLAGE PHASE 2 LOT 77 105.39 X 104.05 IRR
Tax Year: 2023
Township: Edwardsville
Year Built: 1995

